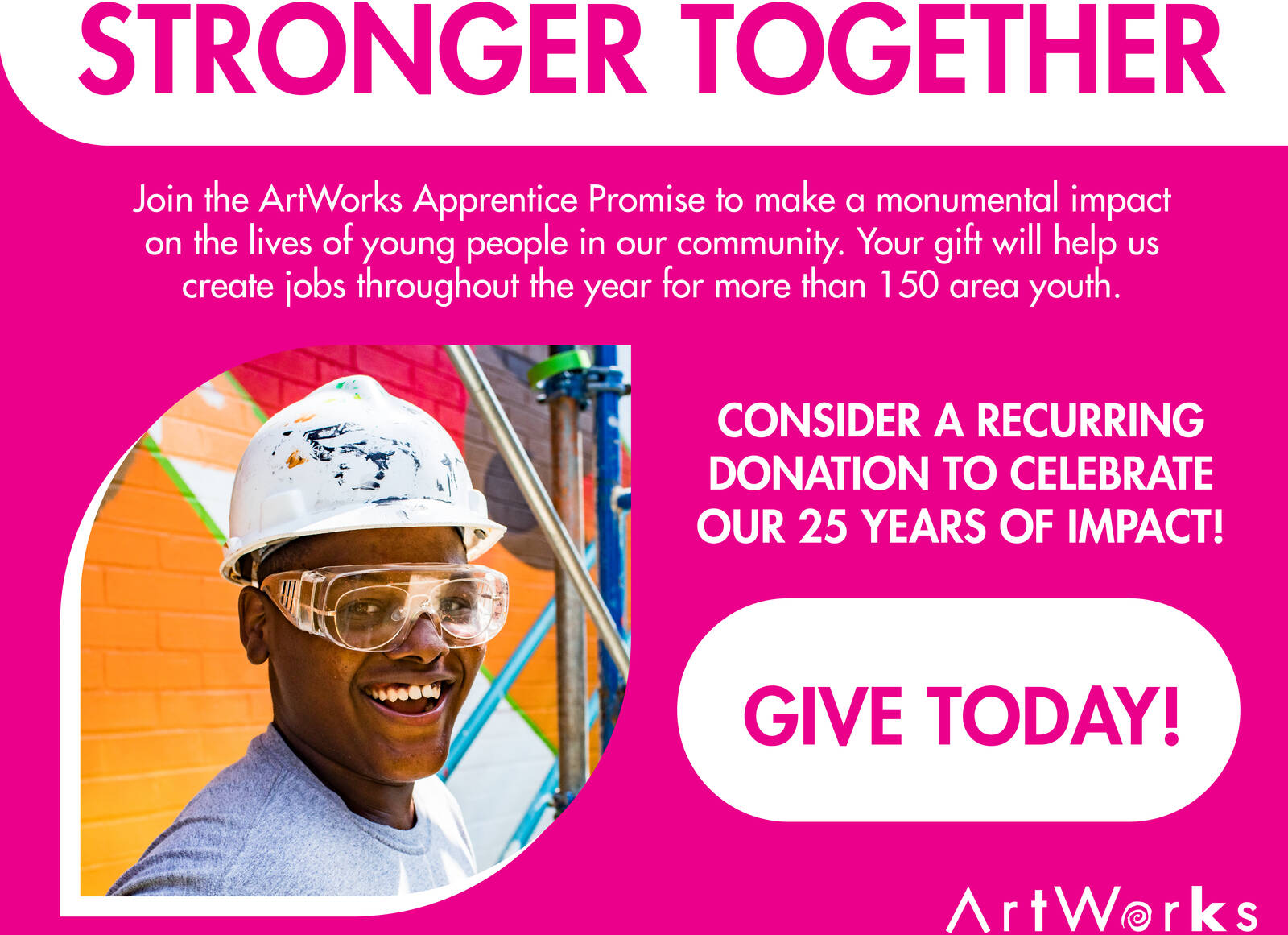Creative Campus Rentals
Host Your Event at ArtWorks
Looking for a unique and inspiring space for your next event? ArtWorks offers flexible and fully-equipped spaces perfect for a variety of gatherings, from corporate meetings to celebrations. Our Creative Campus provides a vibrant backdrop that will make your event truly memorable.
Gallery and Event Space
Our main Gallery and Event Space is a spacious 4,300 square feet of adaptable space, ready to be transformed for your needs. This versatile area is ideal for larger events, with flexible seating options:
- Theater-style seating: Up to 50 guests
- Cocktail reception: Up to 60 guests
- Dinner party: Up to 50 guests
The space is equipped with modern audio/visual features, including a projector with a drop-down screen, speakers and microphones, and dedicated overhead speakers for music. We also offer Wi-Fi access throughout the facility. Tables, chairs, and a limited quantity of linens are available for your use.
Culinary Amenities
Our catering kitchen makes it easy for you or your caterer to prepare and serve food. The kitchen includes a sink, prep space, ice machine, and refrigerator. We also have a limited quantity of stemware (wine glasses and champagne flutes) and beverage dispensers available for your convenience.
Meeting and Conference Rooms
Need a professional space for a smaller gathering? Our meeting rooms are perfect for presentations, workshops, and team meetings. All rooms offer full audio/visual capabilities for presentations and hybrid meetings.
- Large Conference Room: Seats up to 14 people.
- Medium Meeting Room: Seats up to 8 people.
- Mezzanine: Seats up to 6 people.
Both the large and medium meeting rooms are located next to a convenient kitchenette and restrooms.
Inquire About Your Event
To learn more about renting the ArtWorks Creative Campus for your event, please fill out our short inquiry form; ArtWorks Creative Campus Rental Inquiry
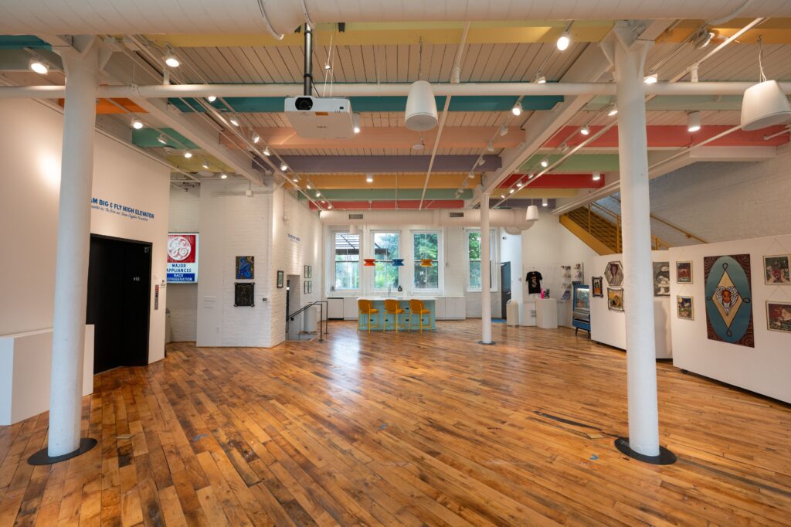
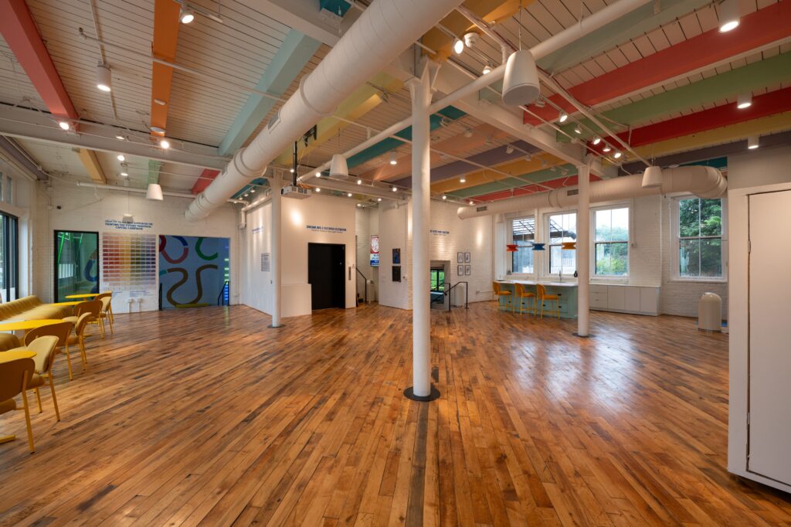
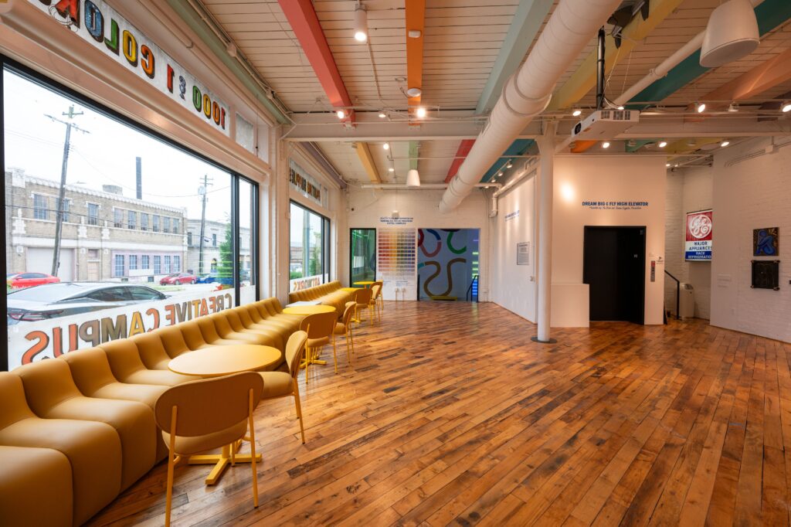
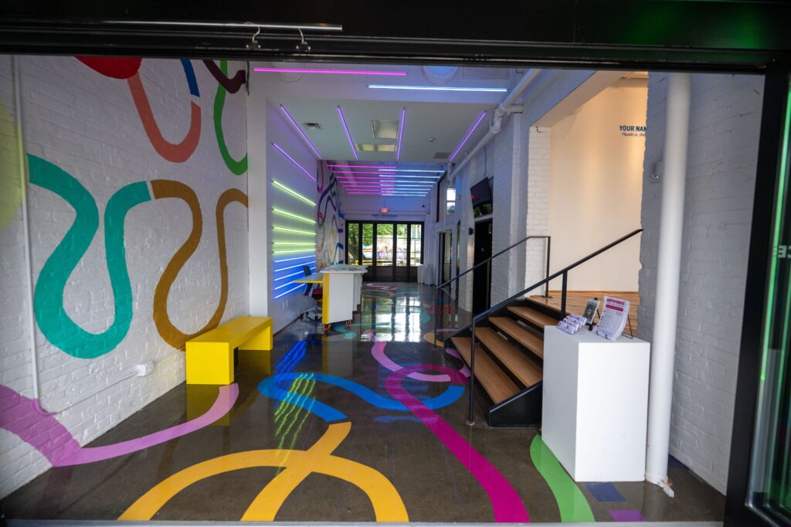
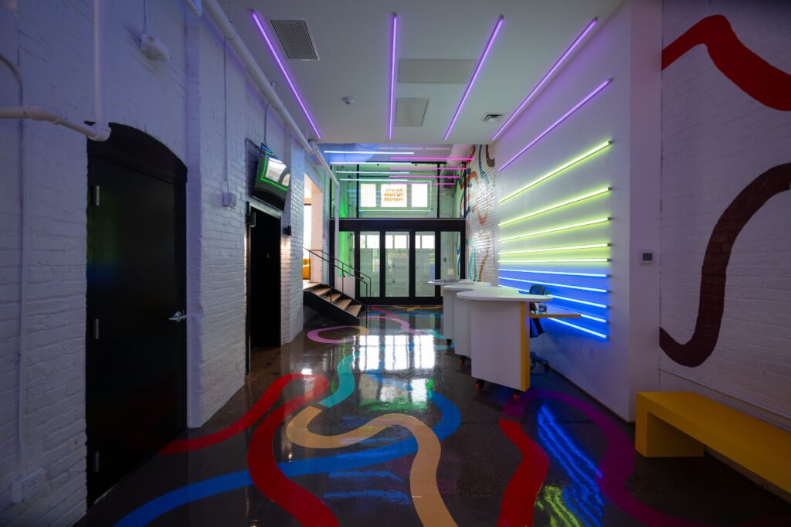
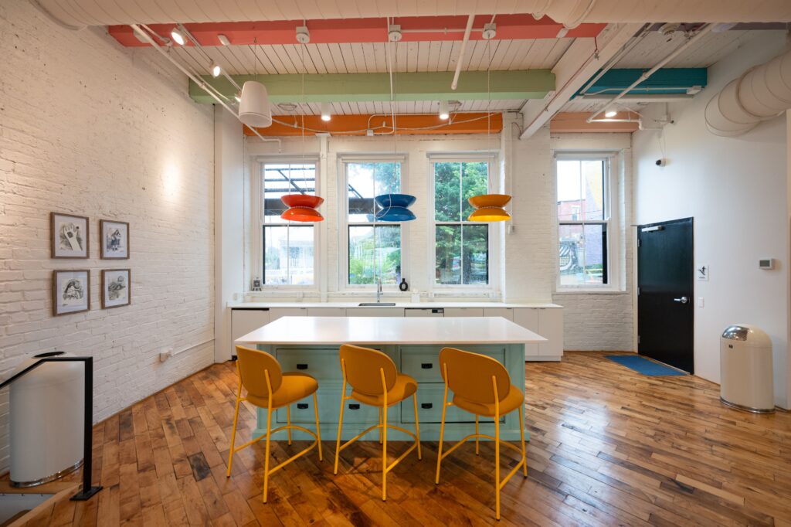
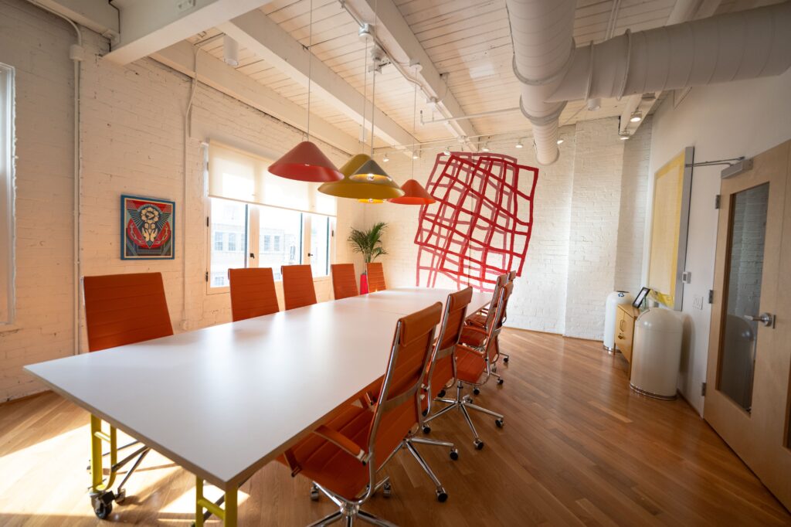
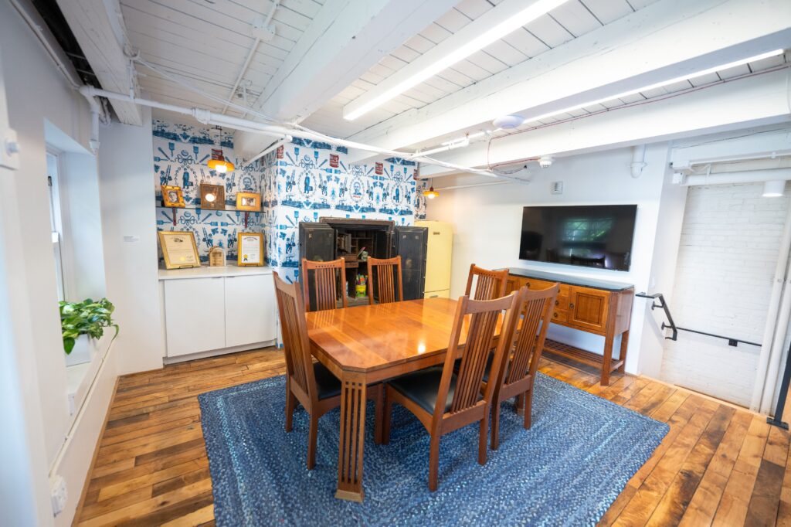
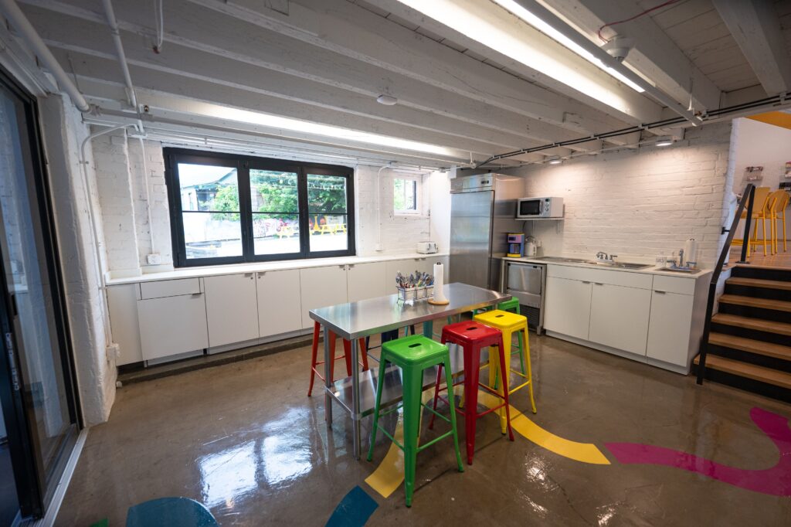
*Events are accepted on a case-by-case basis, dependent upon existing programming schedule and nature/needs of event.
